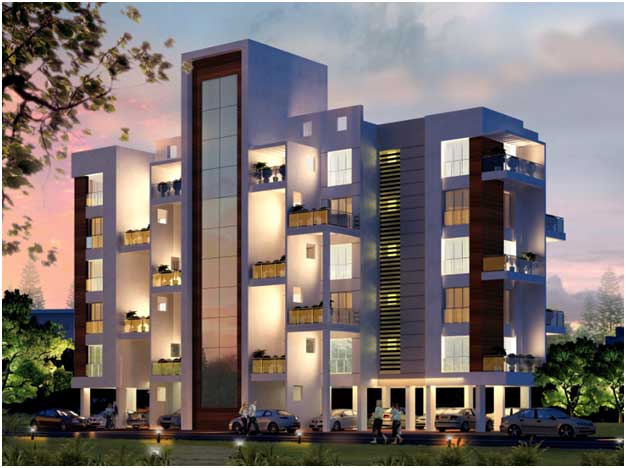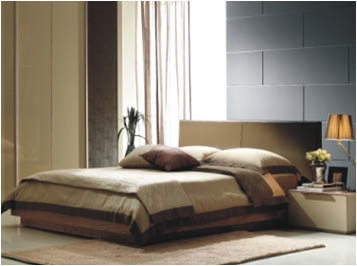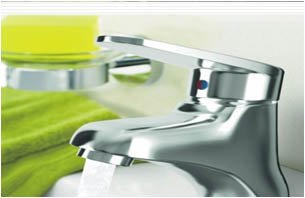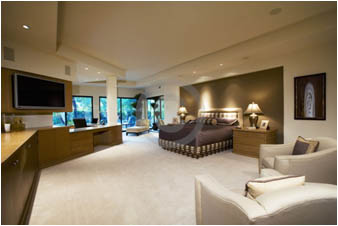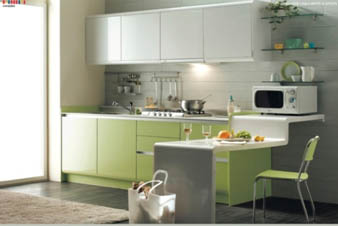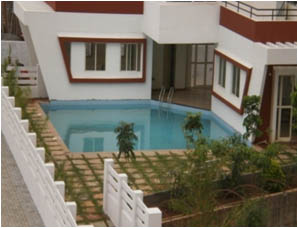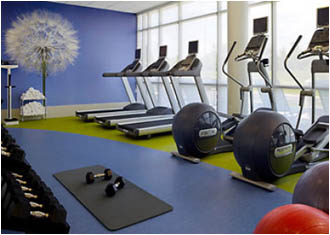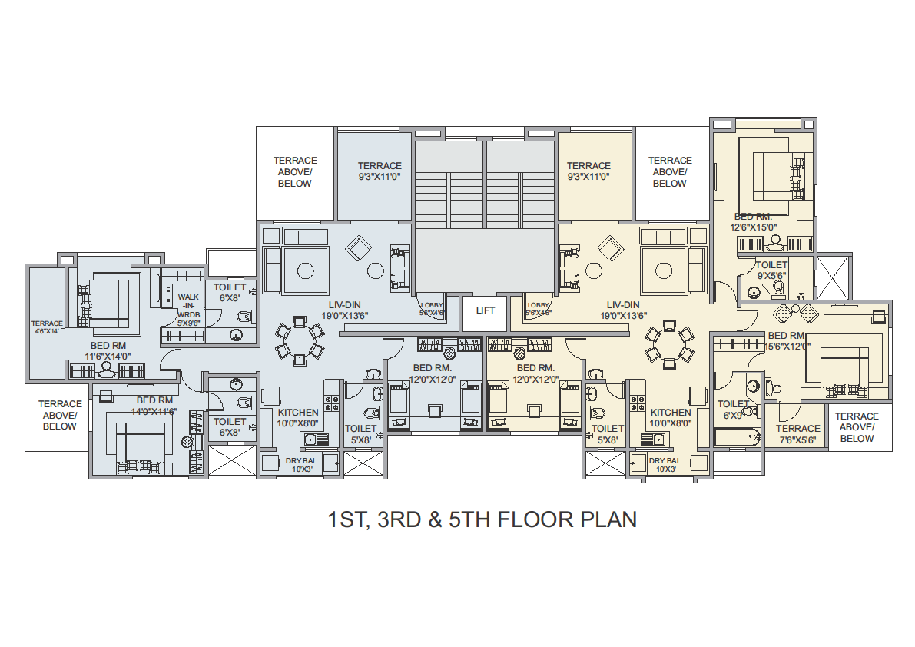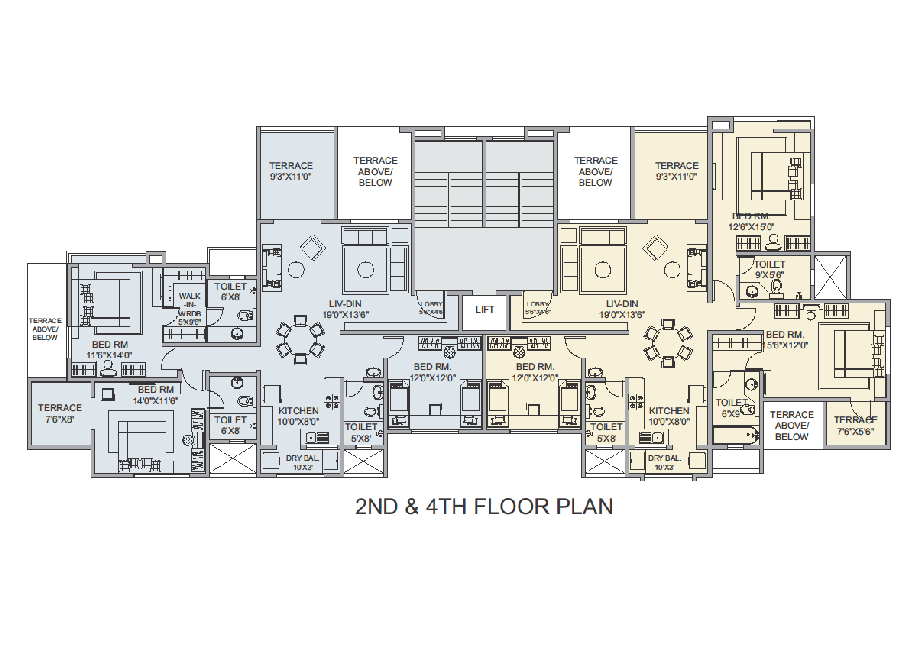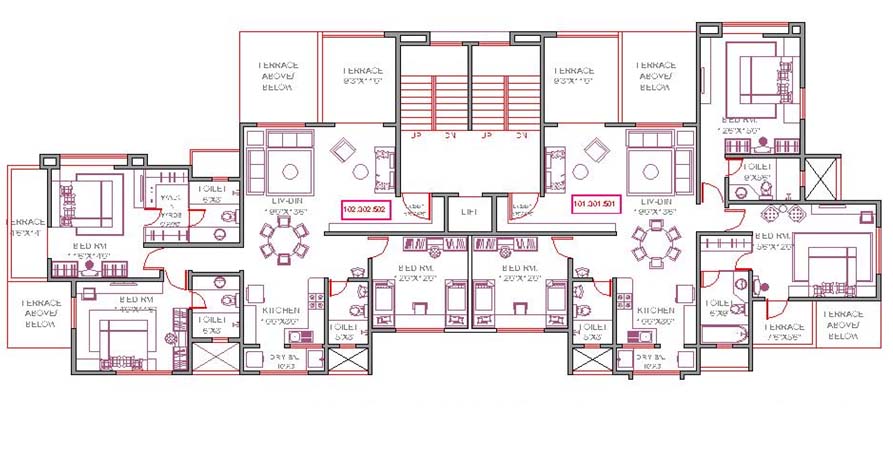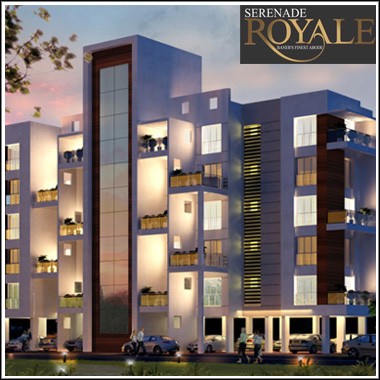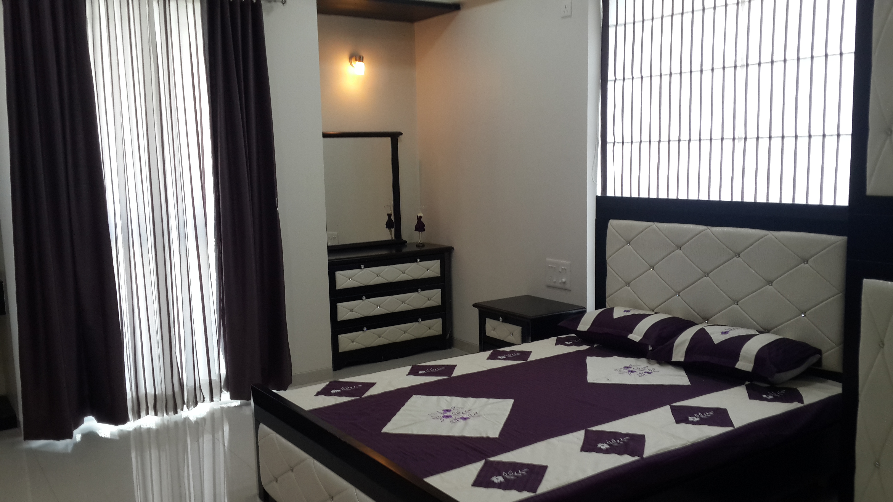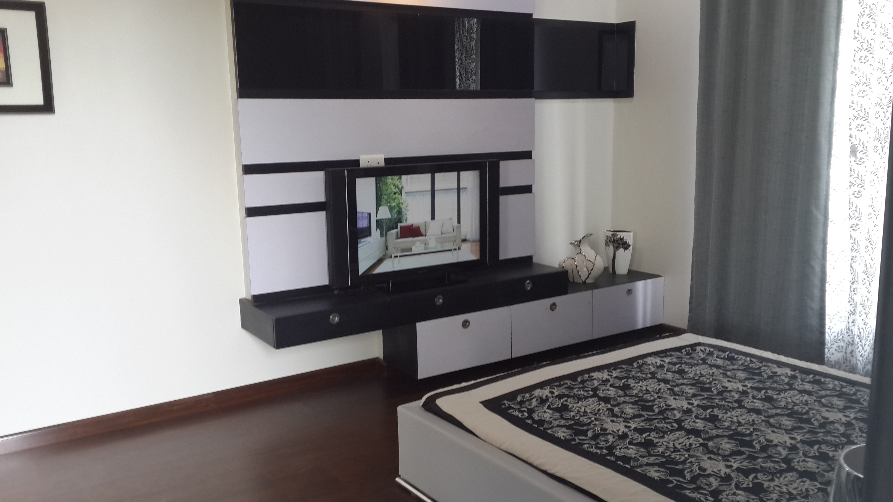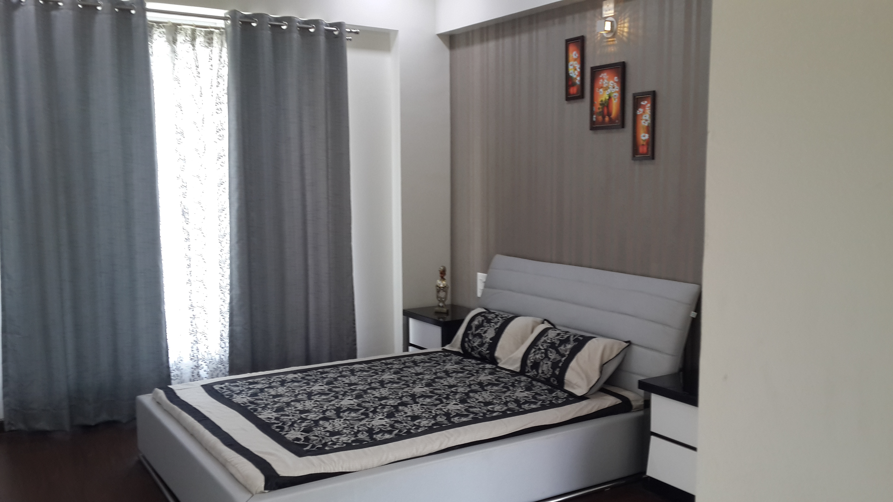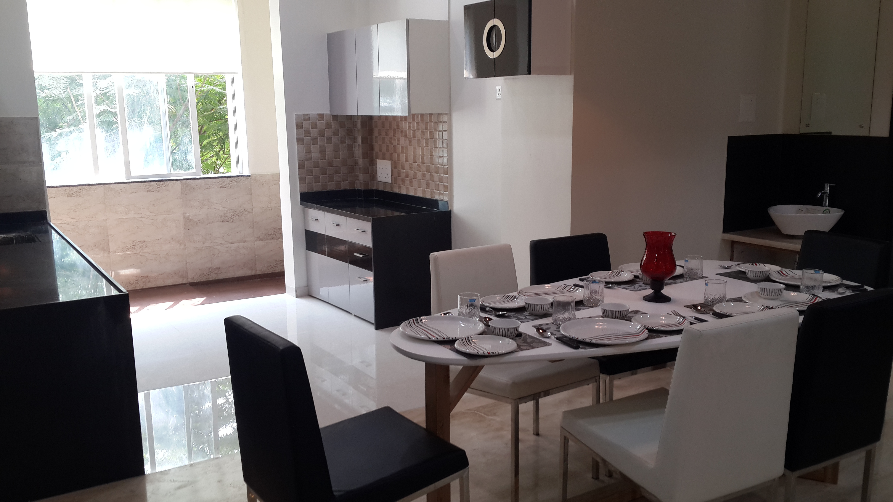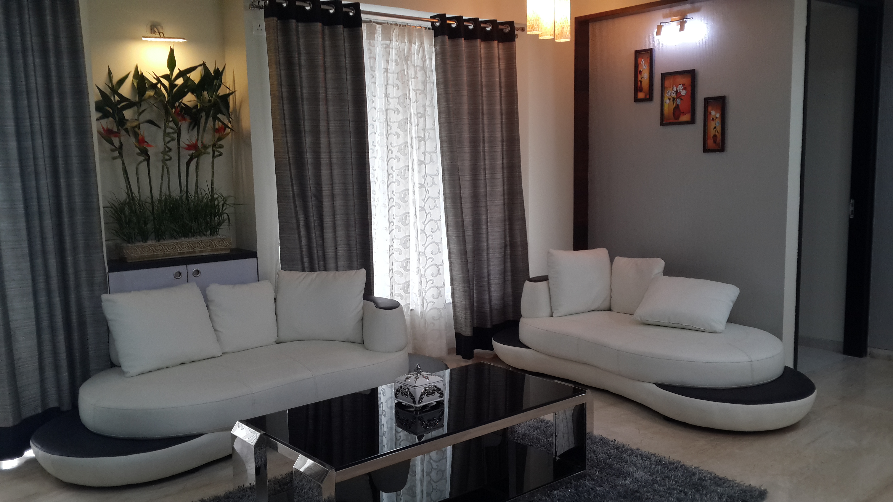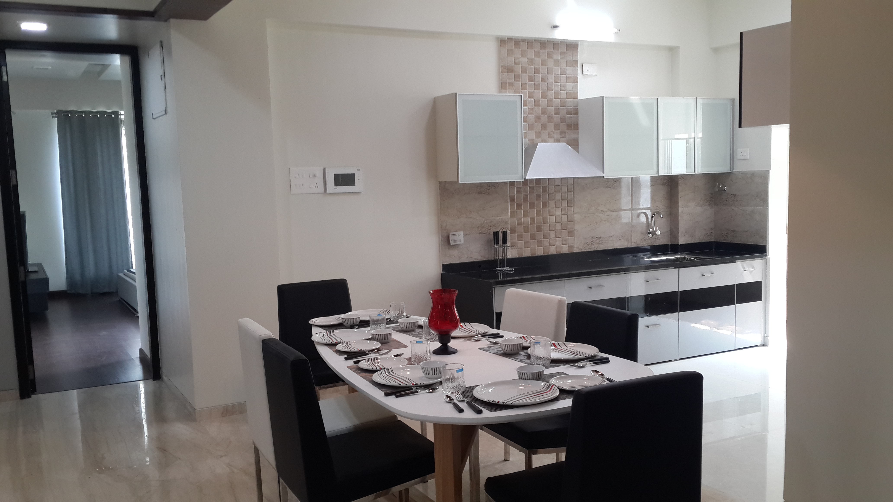- Overveiw
- Specifications
- Amenities
- Floor Plans
- Layout Plan
- Photogallery
- FAQ
- Overveiw
- Specifications
- Amenities
- Floor Plans
- Layout Plan
- Photogallery
- FAQ
Serenade Royale
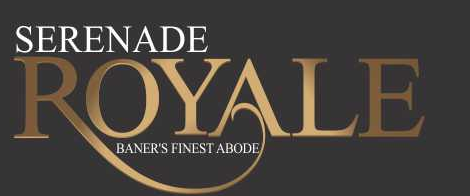
Site Address :
Survey No: - 110/11/2, BanerMahalunge Road, Near D-Mart Baner,Pune 41104
1) Name of the developer: - B. U. Bhandari and Shroff Group
2) Brief history of Developer:
Shroff Group: The Shroff’s Or the Saraf’s as they were formerly known are a well known saraf pedhi at Nashik. In 1956, the family ventured in to construction with name of M/S. Vidyut Construction Company. The company diversified in to ownership construction and Real Estate under the Aegis of Shroff Group. The company has successfully completed many strategic projects largely located in Baner and nearby areas; Shroff group has handled Pune’s prestigious landmarks buildings like Central Buildings annexe the collector’s office, Govt. Polytechnic, T.B. Hospital Aundh, Ekalahare Power Station, Staff housing for HAL at MIG ozar and ITI workshop at Chinchwad. The company has entered into Hospitality and Education sector and is coming up with star Hotel on Mumbai-Bangalore Highway.
The group is accredited with ISO 900:2001 certificate in the year 2007. Under the visionary guidance of Chairman and MD, Mr. J.P. Shroff, Gold Medalist B.E Civil from Pune University, the group is crossing new, milestones.
As reflection of our quality standards, we won the “C.M. Shah
Concrete technology Prize in 2001 for its outstanding work in field of concrete technology.
B.U. Bhandari Group: B. U. bhandari group is well known in construction industry in Pune. Group has completed several projects like Skyline at Dhighi, Accolade at Kharadi and Unity Park at Kondhwa etc
3)Brief History of Completed Projects: - Supriya Sankul, Supriya Classic, Suhana, Suyash Mall, etc.
4)Name of the ongoing Projects: Shrushti at Baner, Serenade at Baner, Soleno Solitaire at Baner, Shagun at Kiwale
1) Name of the Project: - Serenade Royal.
2) Site Address: S no 110/11/2, baner Mhalunge Road Baner, Pune 411045
3) Contact No: -9767890508, 9689934241
Telefax- 020 27292767
a) Nearby Banks: -ICICI Bank, HDFC ATM, Citi Bank, Bank of Baroda and all leading banks are in Baner. Approx. 1 to 2 Km from site
b) Nearby Multiplexes:- E- Square on University road, 6.5 Km from site .
c) Nearby Hotels and Restaurants:
1) Sadanand Hotel: Near Balewadi sports complex 2) Orchid Hotel: Near Balewadi sports complex 3) Vazwan Restaurant: in Baner, approx 2.5 Km from site. 4) Hotel Mahabaleshwar: In Baner, Approx. 4 Km from site 5) Bhairvee Restaurant: In Baner, Approx 4.5 Km from site 6) Green Park Hotel: In Baner, Approx 4.5 Km from site 7) Café Coffee Day: In Baner, Approx 4 Km From site
d) Nearby Hospitals: -
All medical facilities are available in Baner area Like Vishwa Hospital, ENT Clinic, Dental Clinics, and children specialists, Maternity Homes.
e) Post offices: - Near Balewadi Phata.
f) Police Stations: - Hinjewadi Police Station.
g) Property tax Office: - Near Pan Card Club.
h) MSEB Office: - At Aundh, Bills accepted in Baner.
i) Telephone Exchange: - In Baner. Opp Food Bazaar .
a. Area Of plot/ Scheme: - 0.25 acres
b. How many buildings and how many storied: - 1 Building 5 storied.
c. How many flats per building and per floor: - 2 Flats per Floor
d. Possession: - February – March , 2014
e. Maintenance: - Rs 48/ Sqft for 24 months.
f. Association of apartment: - After possession.
g. Total Size - 10
h. Any Commercial Building planned in project: : - NO
i. Any Row houses/ Bungalows: No
j. Common Building Parking: - Yes
k. Visitors Parking: - Yes
l. Construction quality: -
Construction quality is best for all our projects. As reflection of our quality standards, we won the
“C.M. Shah Concrete technology Prize in 2001 for its outstanding work in field of concrete technology
- Club House with well equipped gym.
- Swimming pool with changing room.
- Table tennis table.
- Community hall / Yoga Aerobics room.
- 24x7 security system.
- Special podium for parking.
- Children play area.
- Sand pit.
- Concrete paved roads.
- Impressive entrance lobby.
- Party lawn and landscape garden.
- Jogging track.
- Designer entrance gate.
- Rainwater harvesting
- Amphi theater
- Genset back up for common area and lift.
- Name plate and letter box.
- Sanitation facilities for drivers and servants.
- Car washing area.
- Society office.
- Earthquake resistant RCC frame structure.
- Light weight aerated blocks for brickwork.
- Internal gypsum finish.
- Utility area for washing machine/ dish washer.
- 4" & 6" external and internal wall/ BBM or fly ash bricks.
- Sand faced plaster for external walls.
- Granite kitchen platform with SS sink.
- Provision for water purifier.
- Legrand/ equivalent fitting.
- High speed elevators.
- Concealed copper wiring with god quality switches and fire retardant wires.
- Wi Fi connectivity provision.
- TV and telephone points in living and master bedroom.
- Provision for washing machine.
- Superior quality anti skid tiles for entrance.
- Designer dado up to lintel in all toilets and bathroom.
- Anti skid ceramic flooring.
- Granite door frames for toilet.
- Attractive main entrance door with good quality fittings.
- Granite window sills.
a) Area of flat:-
| Flat no | Flat | Carpet Area | Saleable |
|---|---|---|---|
| 101,201,301,401,501 | 3 BHK | 1381 sq.ft. | 1795 sq.ft. |
| 102,202,302,402,502 | 3 BHK | 1368 sq.ft. | 1778 sq.ft. |
b)Infrastructure Cost : - 625000
c) Stamp duty: - 6%
d) Registration charges: - 30000/-
e) Resale Conditions: - Good resale value and get good rent.
e) Payment Schedule:-
- Booking amount: - 15%
- Completion of Plinth: - 15%
- Completion of Slab: - 25%
- Completion of Walls: - 10%
- Fixing of Doors & Windows: - 10%
- Internal Plaster: - 10%
- Flooring: - 10%
- Possession: - 5%
- Total: - 100%
1) HDFC, APF no- P-774800
2)ICICI, APF no- PUN-2008/50
a. Architect : Teamwork
b. RCC Consultants :- Hansal Parikh and Associates
c. Elevation Architect :- Space Design
d. Green Building Consultant: Sprout
e. View Development - Feroz
f. Legal advisor: V.K Saraf
Yes
After possession
December 2013
Internal changes are allowed only before completion of walls

